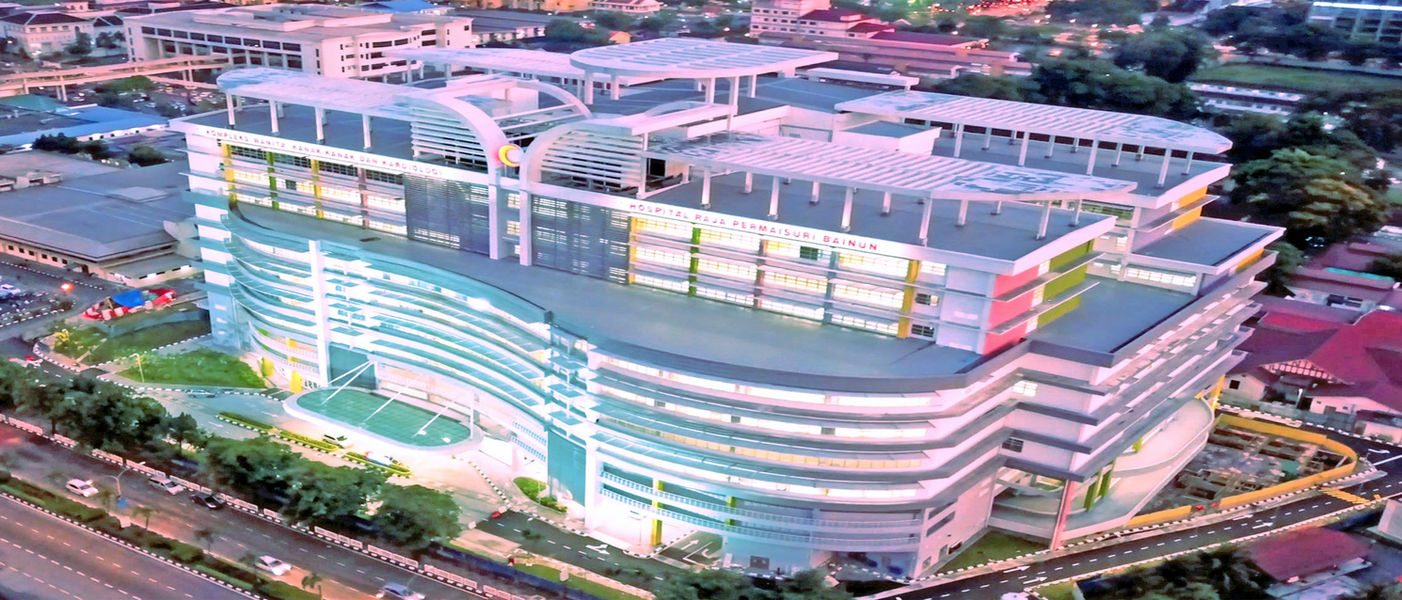top of page
HOSPITAL RAJA PERMAISURI BAINUN
Ipoh, Perak, Malaysia
A 10-storey reinforced concrete building consisting of 2 levels of elevated car parking, 2 levels of clinical floors and 6 levels of wards. The building superstructure consists of precast concrete beams and slabs constructed on insitu reinforced concrete columns. Stability of the building was provided by the core walls and moments frames. Intricate footfall induced vibration assessments were conducted on the floors of this hospital building to ensure that occupancy comfort shall be achieved in service.
Client: Jabatan Kerja Raya (Public Works Department) Malaysia
Consultancy Scope: Full Structural Independent Checker
Project Cost: RM300mil.
Project Status: Completed in 2017
bottom of page










